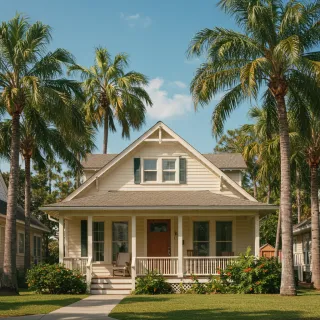Selling Central Florida
Meet Allison
Having successfully assisted over 600 families Buy, Sell, and Invest in Central Florida Real Estate, I take great pride in delivering exemplary customer service through trust, clear communication, and unwavering professionalism - while consistently achieving outstanding results.
With more than 27 years of marketing and sales experience, extensive knowledge of the local housing market, and a robust network; I provide my customers exceptional service and successful results!

Check Out Our Latest Listings
Real Estate News, Tips & Trends

Why October Is the Best Time To Buy a Home in 2025 in Central Florida
October is the best time to buy a home in Central Florida! With more homes available, less competition, and sellers ready to negotiate, Orlando and Winter Springs buyers can find the right home at the... ...more
Real Estate
October 03, 2025•2 min read

Do You Know How Much Your Central Florida Home Is Really Worth?
For many, their house is their biggest financial asset—and yet most don’t check its value nearly often enough. Thanks to strong price appreciation in Central Florida, you may have built up more equity... ...more
Real Estate
October 03, 2025•3 min read

Closing Costs Unpacked: What Central Florida Homebuyers Need to Know
New Blog Post Buying a home in Central Florida? Learn what closing costs cover, why they vary by state, and how much you should budget in Florida. Get expert tips to save on your next home purchase. ...more
Real Estate
October 02, 2025•2 min read

Sign Up Here
For My FREE Monthly Newsletter
Real Estate News & Trends, Household Tips, and Market Updates
Work with Allison
With more than 27 years of marketing and sales experience, extensive knowledge of the local housing market, and a robust network, I can offer my customers exceptional service and successful results.
Work with Allison
With more than 27 years of marketing and sales experience, extensive knowledge of the local housing market, and a robust network, I can offer my customers exceptional service and successful results.
Areas of Expertise









© Copyright 2025. Allison Day, REALTOR. All Rights Reserved.
Allison Day, REALTOR
Allison N Day, LLC: (407) 617-2881 | [email protected]
1315 Tuskawilla Rd. Winter Springs, FL 32708, USA

© Copyright 2025. Allison Day, REALTOR. All Rights Reserved.




