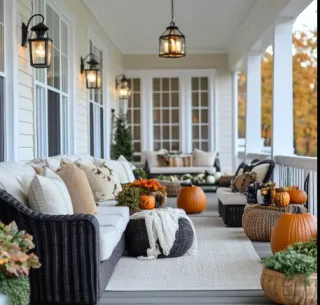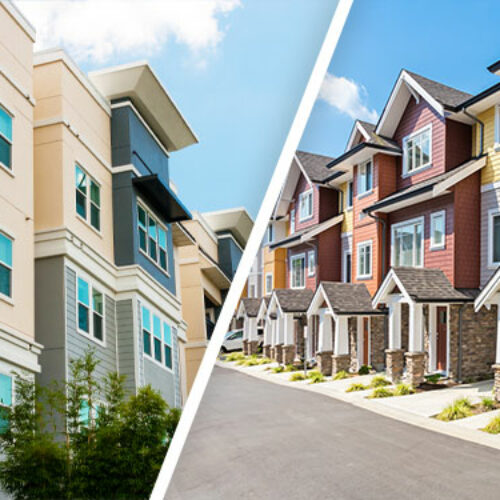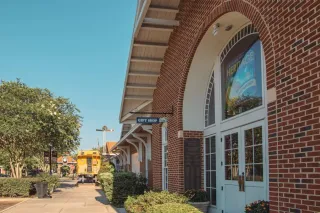Selling Central Florida
Meet Allison
Having successfully assisted over 600 families Buy, Sell, and Invest in Central Florida Real Estate, I take great pride in delivering exemplary customer service through trust, clear communication, and unwavering professionalism - while consistently achieving outstanding results.
With more than 27 years of marketing and sales experience, extensive knowledge of the local housing market, and a robust network; I provide my customers exceptional service and successful results!

Check Out Our Latest Listings
Real Estate News, Tips & Trends

Thankful for Home: 5 Ways Central Florida Homeowners Can Add Value Before the New Year
A warm Thanksgiving message from Central Florida Realtor® Allison Day, plus five high-impact home updates homeowners can make before the New Year to boost comfort and future resale value. ...more
Real Estate
November 26, 2025•2 min read

Condo vs Townhome vs Villa | Orlando & Winter Park Downsizing Guide
Explore Condo vs Townhome vs Villa for homeowners thinking about downsizing in Orlando and Winter Park. Expert tips, local neighborhoods, and financing options. ...more
Real Estate
November 12, 2025•5 min read

What Smart Buyers Look for in Winter Garden Real Estate
Winter Garden homes for sale, Winter Garden real estate, buy a home in Winter Garden, Horizon West homes, Hamlin homes, Winter Garden neighborhoods, Winter Garden relocation, Central Florida real esta... ...more
Real Estate
November 12, 2025•15 min read

Sign Up Here
For My FREE Monthly Newsletter
Real Estate News & Trends, Household Tips, and Market Updates
Work with Allison
With more than 27 years of marketing and sales experience, extensive knowledge of the local housing market, and a robust network, I can offer my customers exceptional service and successful results.
Work with Allison
With more than 27 years of marketing and sales experience, extensive knowledge of the local housing market, and a robust network, I can offer my customers exceptional service and successful results.
Areas of Expertise









© Copyright 2025. Allison Day, REALTOR. All Rights Reserved.
Allison Day, REALTOR
Allison N Day, LLC: (407) 617-2881 | [email protected]
1315 Tuskawilla Rd. Winter Springs, FL 32708, USA

© Copyright 2025. Allison Day, REALTOR. All Rights Reserved.




