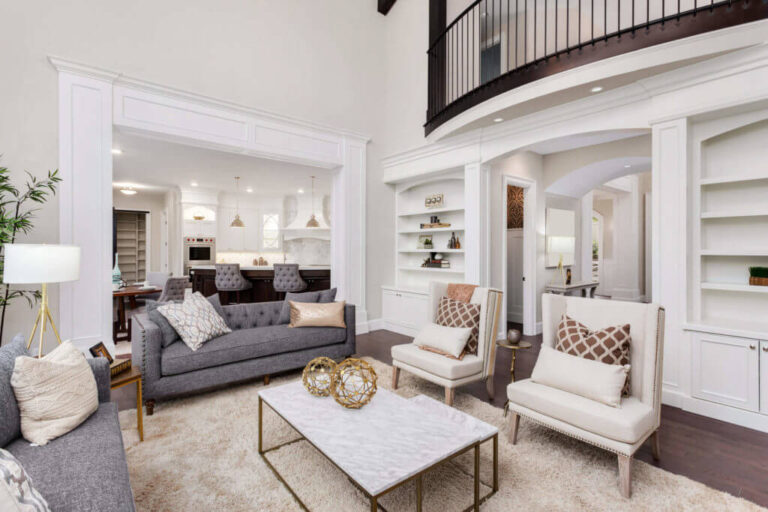Selling Central Florida
Meet Allison
Having successfully assisted over 600 families Buy, Sell, and Invest in Central Florida Real Estate, I take great pride in delivering exemplary customer service through trust, clear communication, and unwavering professionalism - while consistently achieving outstanding results.
With more than 27 years of marketing and sales experience, extensive knowledge of the local housing market, and a robust network; I provide my customers exceptional service and successful results!

Check Out Our Latest Listings
Real Estate News, Tips & Trends

The Top Reason Home Deals Fall Through, and How to Prevent It
Avoid the #1 reason home sales fall through, inspection issues. Learn how a pre-listing inspection can protect your Central Florida home sale. ...more
Real Estate
November 06, 2025•1 min read

Why Downsizing Makes Sense: Turning Your Home Equity into Freedom and Flexibility
Discover why downsizing in Central Florida could be your smartest move yet. Learn how homeowners are using their home equity to simplify life, boost cash flow, and live mortgage-free. ...more
Real Estate
November 05, 2025•2 min read

The Benefits of Home Staging: Why It Helps You Sell Faster and for More
Discover how home staging helps homes sell faster and attract more buyers. Learn why staging can make a big difference when selling your Central Florida home with Allison Day, REALTOR®. ...more
Real Estate
November 03, 2025•1 min read

Sign Up Here
For My FREE Monthly Newsletter
Real Estate News & Trends, Household Tips, and Market Updates
Work with Allison
With more than 27 years of marketing and sales experience, extensive knowledge of the local housing market, and a robust network, I can offer my customers exceptional service and successful results.
Work with Allison
With more than 27 years of marketing and sales experience, extensive knowledge of the local housing market, and a robust network, I can offer my customers exceptional service and successful results.
Areas of Expertise









© Copyright 2025. Allison Day, REALTOR. All Rights Reserved.
Allison Day, REALTOR
Allison N Day, LLC: (407) 617-2881 | [email protected]
1315 Tuskawilla Rd. Winter Springs, FL 32708, USA

© Copyright 2025. Allison Day, REALTOR. All Rights Reserved.




